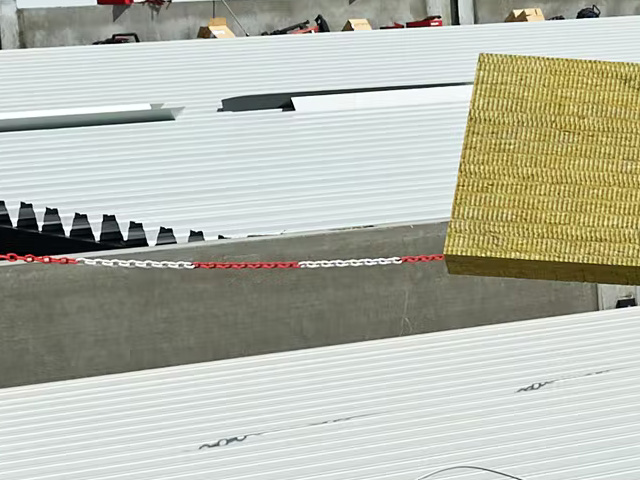 www.northerntool.com
www.northerntool.com Introduction: DIY Storage Shed Guide Building your own storage shed can be a rewarding project, saving you money and allowing for customization. This guide provides a step-by-step approach to constructing a simple, functional shed, suitable for storing garden tools, equipment, or seasonal items. Before starting, ensure you have the necessary permits and understand local building codes.
Step 1: Planning and Design
Determine the size and location of your shed. Consider the available space, storage needs, and accessibility. Create a detailed plan or obtain a pre-made shed plan. Include dimensions, materials list, and construction details. Obtain necessary building permits from your local authorities. Ignoring this step can lead to costly fines and delays. Step 2: Foundation Preparation
Prepare the site by clearing away vegetation, debris, and topsoil. Ensure the ground is level and compacted. Choose a foundation type: gravel pad, concrete slab, or wooden skid foundation. A gravel pad is a cost-effective and simple option for smaller sheds. For a gravel pad, lay down landscape fabric to prevent weed growth, then spread a layer of compacted gravel at least 4 inches thick. Use a level to ensure evenness. Step 3: Framing the Floor
Cut lumber to the dimensions specified in your plan. Typically, pressure-treated lumber is used for the floor frame. Assemble the floor frame using screws or nails. Ensure the frame is square by measuring the diagonals; they should be equal. Add joists to the floor frame for support. Space them according to your plan, usually 16 or 24 inches apart. Attach plywood sheathing to the floor frame, using screws or nails. Leave a small gap between the plywood sheets to allow for expansion and contraction. Step 4: Building the Walls
Cut lumber for the wall frames according to your plan. Assemble the wall frames using screws or nails. Ensure the studs are spaced correctly, typically 16 or 24 inches apart. Frame openings for doors and windows, using headers to support the load above the openings. Raise the wall frames and secure them to the floor frame using screws or nails. Use temporary bracing to keep the walls plumb. Step 5: Installing the Roof
Cut lumber for the roof rafters according to your plan. Install the rafters, ensuring they are properly spaced and secured to the wall frames. Use hurricane ties for added strength. Attach roof sheathing to the rafters, using screws or nails. Leave a small gap between the plywood sheets. Cover the roof sheathing with roofing felt or underlayment. This provides a waterproof barrier beneath the roofing material. Install roofing material, such as asphalt shingles, metal roofing, or wood shakes. Follow the manufacturer's instructions for installation. Step 6: Adding Siding and Trim
Install siding material, such as wood siding, vinyl siding, or metal siding. Overlap the siding according to the manufacturer's instructions. Add trim around doors, windows, and corners to conceal gaps and provide a finished look. Paint or stain the siding and trim to protect the wood and enhance the appearance of the shed. Step 7: Installing Doors and Windows
Install the door frame and hang the door. Ensure the door swings freely and latches securely. Install window frames and insert the windows. Seal the windows with caulk to prevent leaks. Add hardware, such as door handles, locks, and window latches. Step 8: Interior Finishing (Optional)
Install shelving or storage racks to maximize storage space. Add insulation to the walls and roof for temperature control. Run electrical wiring for lighting and power outlets (if desired). This may require a qualified electrician. Install interior paneling or drywall for a finished look. Conclusion: Enjoy Your New Storage Shed Congratulations, you've built your own storage shed! With careful planning and execution, you can create a functional and attractive storage space that will last for years. Remember to maintain your shed regularly to protect it from the elements and ensure its longevity. This project is a testament to your DIY skills and will provide valuable storage space for your belongings.
Quantum Storage Cabinet With 64 Bins — 36in. X 24in. X 72in. Size
 www.northerntool.com
www.northerntool.com Self Storage Search Engine -storage Panda
 www.storagepanda.co.za
www.storagepanda.co.za Clean, Safe And Secure Storage With Drive-up Access In Texas
 www.greenkeystorage.com
www.greenkeystorage.com  www.northerntool.com
www.northerntool.com  www.northerntool.com
www.northerntool.com  www.storagepanda.co.za
www.storagepanda.co.za  www.greenkeystorage.com
www.greenkeystorage.com  roofhit.com
roofhit.com  flat-roof-company.co.uk
flat-roof-company.co.uk  flat-roof-company.co.uk
flat-roof-company.co.uk  www.belvoir.co.uk
www.belvoir.co.uk  sallybotham.co.uk
sallybotham.co.uk  www.belvoir.co.uk
www.belvoir.co.uk  www.mineralienatlas.de ```html
www.mineralienatlas.de ```html  www.alamy.com
www.alamy.com  geology.com
geology.com  www.livspace.com ```html
www.livspace.com ```html  ar.inspiredpencil.com
ar.inspiredpencil.com  www.diygrannyflat.com.au
www.diygrannyflat.com.au  www.gazebocreations.com
www.gazebocreations.com ![Cedarshed studio 12x6 shed [st126]](https://i0.wp.com/www.shednation.com/oscthumb.php?src=/images/cedarshed/cedarshed-studio-shed-st96-1.jpg&w=1500&h=1220&f=jpg&q=95&hash=a1b196bdc5513eb64d7a831305149a4c) www.shednation.com
www.shednation.com  www.gazebocreations.com
www.gazebocreations.com  unsplash.com
unsplash.com  www.redfin.com
www.redfin.com  unsplash.com
unsplash.com  decorativewooden.blogspot.com ```html
decorativewooden.blogspot.com ```html  www.wayfair.com
www.wayfair.com  shedkitstore.com
shedkitstore.com  visualhunt.com
visualhunt.com  foxhallgallery.com
foxhallgallery.com  curiodesignstudio.com
curiodesignstudio.com  cassmakeshome.com
cassmakeshome.com  www.pinterest.com
www.pinterest.com  www.scribd.com ```html
www.scribd.com ```html  stock.adobe.com
stock.adobe.com  pngtree.com
pngtree.com  in.pinterest.com
in.pinterest.com  www.groupon.com.au ```html
www.groupon.com.au ```html  www.enjoytravel.com
www.enjoytravel.com  ribsandburgers.com
ribsandburgers.com